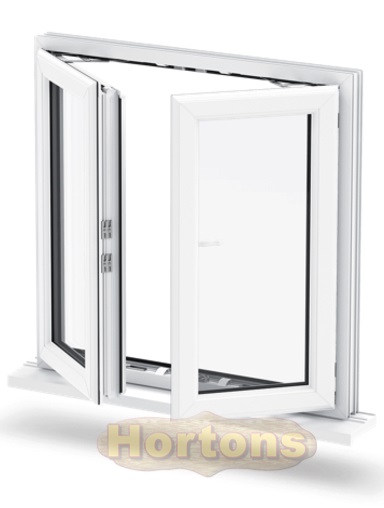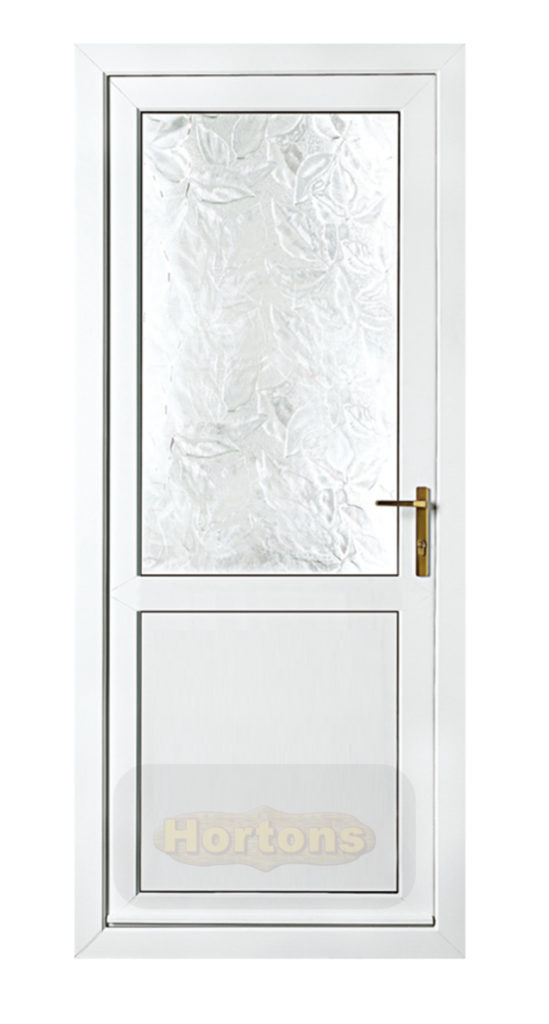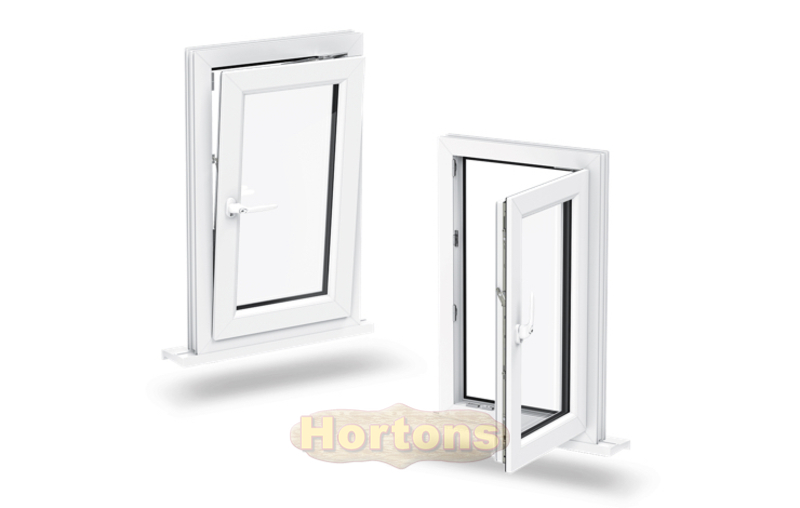Hortons can improve, repair and renovate your existing garden cabin, we have a wealth of knowledge about all garden buildings and interlocking garden log cabins. Repairing, renovating or improving your garden building that you already own can save you a lot of money. We can transform it into what will look like a new building, possibly even better than when it was new! Not to mention it will be quicker and less hassle.
Come to the garden building experts to repair or upgrade your cabin, garden office, summerhouse or shed
We have specialist equipment that no other company has, which allows us to repair and replace panels and rotten logs in log cabin walls quickly and safely. Lifting a cabin is not easy – they are very heavy and need to be lifted equally all round, not one corner at a time which will cause the cabin to rick, skew and be pushed out of square with no easy way to bring it all back in line (without big heavy machinery to do so), and probably causing more damage to the cabin.
As you can see from the above video, not only can we replace any rotten wall logs but we can add extra wall logs as well. This can transform a pokey, low roof cabin where you have to duck inside to avoid hitting your head into a proper garden room where you will want to spend your time. If you would like to enquire about our joinery options, please use the contact form at the bottom of this page. This is the information we will require in order to quote –
- Width of cabin
- Depth of cabin
- Wall log thickness
- Number of rooms in the building
- Number of logs that need replacing (number of width logs & number of length logs)
- We can offer untreated, factory applied insecticide & fungicide basecoat or even pressure treated replacement logs – please advise
Improving your existing log cabin means base problems can also be solved
Our equipment is also useful if you need a replacement floor or base. The whole building can be suspended whilst carrying out this work beneath it. So if your concrete base has cracked or subsided, we can remedy this by laying a new concrete base without having to dismantle the cabin. Unfortunately for a lot of log cabin companies, it is common to install a garden building without a damp proof course. This fault leads to rising damp and rotten floor bearers and floor boards.
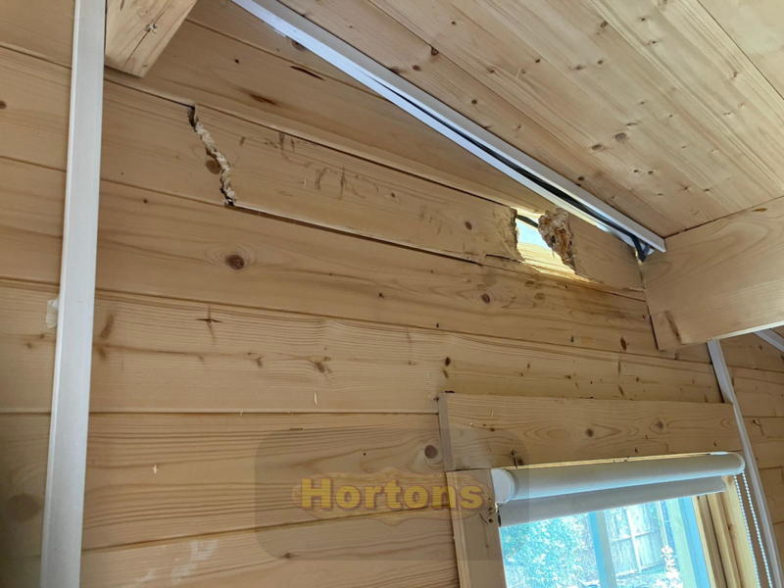
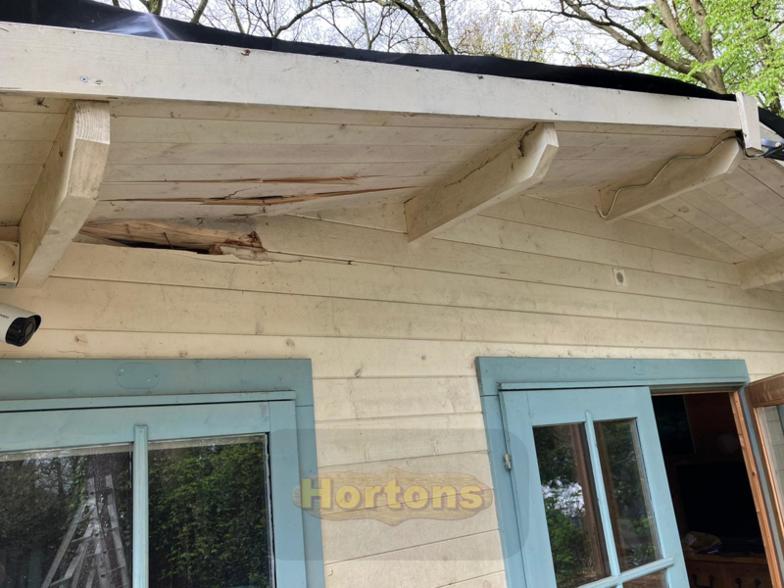
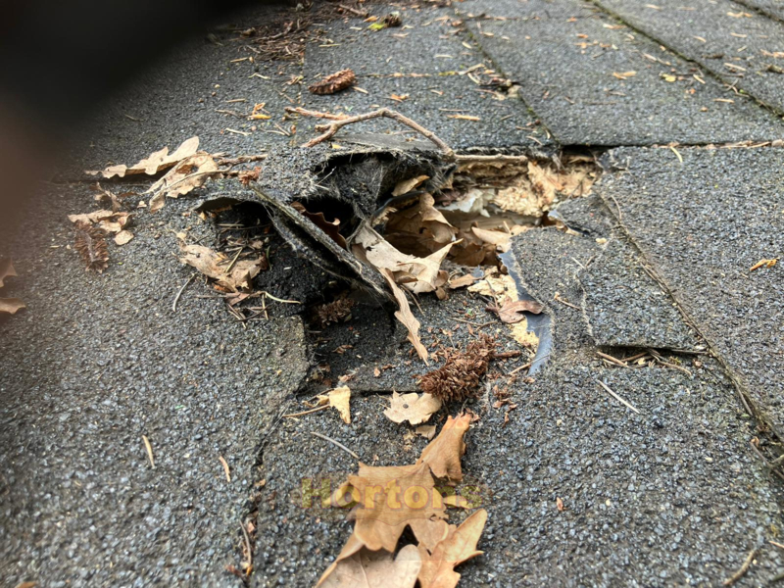
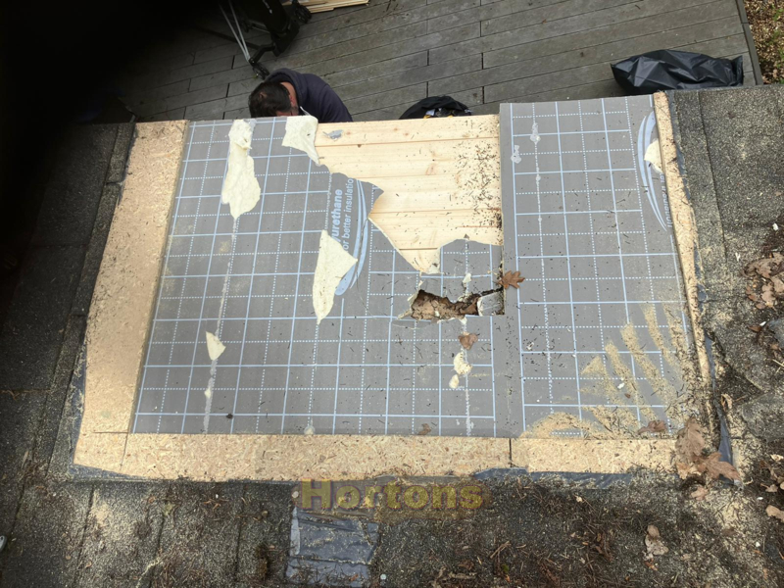
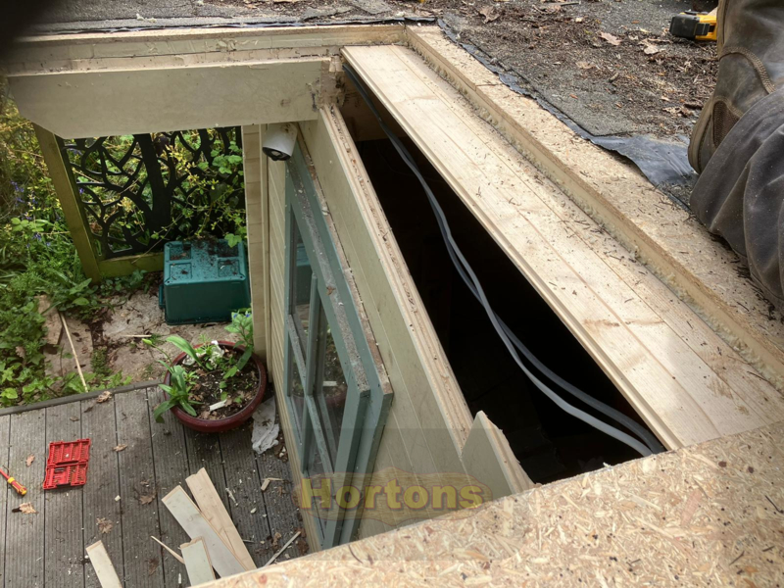
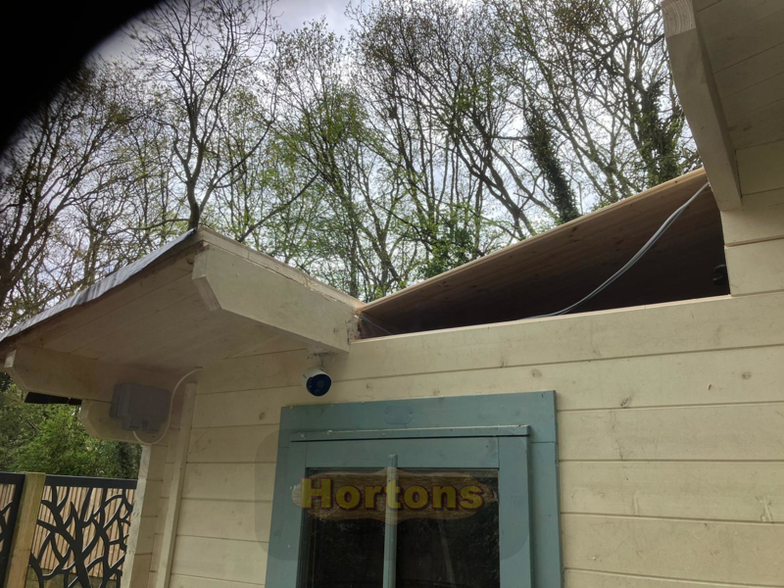
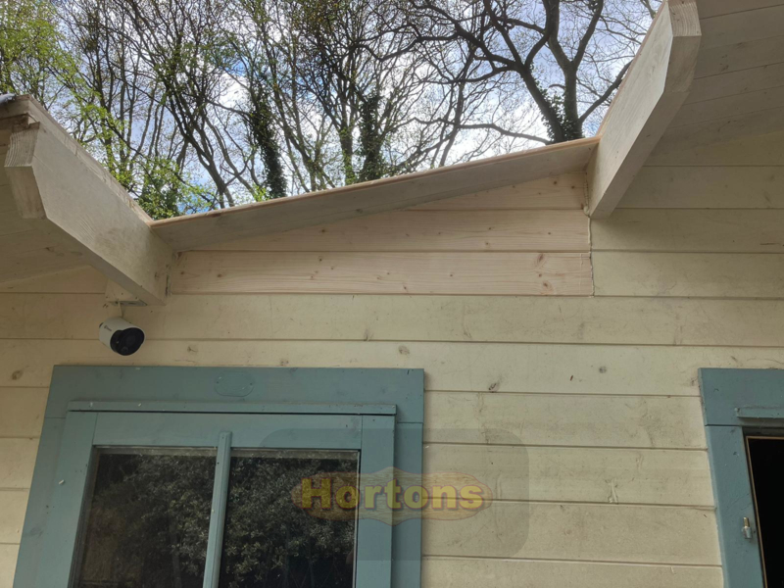
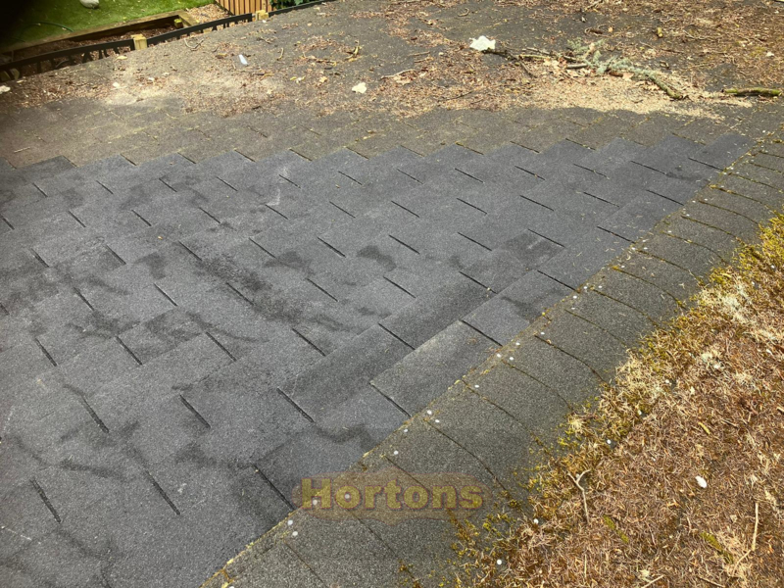
Why do garden building floors rot?
If the base is over-sized then rain water will collect and run underneath the building causing wet rot as well. We have even seen a situation where this puddle under the floor has caused the inside of the building to be constantly damp. This dampness then caused condensation to form under the roof so much so that it was assumed that the roof was leaking! If we replace a timber floor or the base thereunder, we will always install a damp proof membrane as standard. Thus improving your log cabin even more (read here for more info about installing a damp proof membrane).
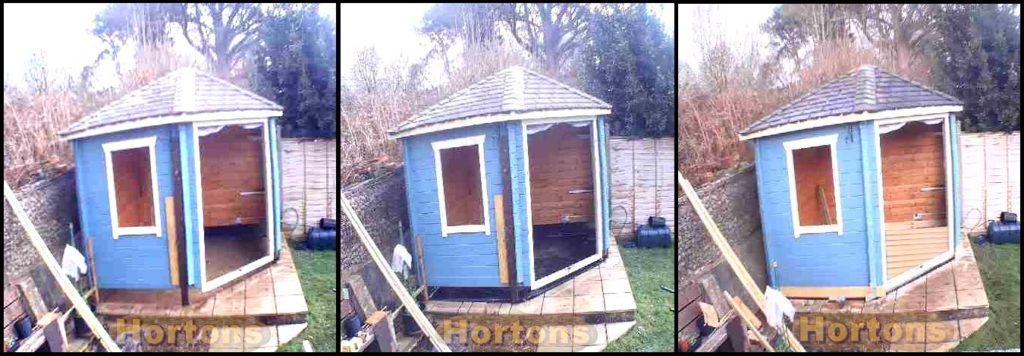
NB – if you are told “these floor bearers are pressure treated, so they will last for ages and you don’t need a damp proof course”, then the alarm bells should ring loudly! A small amount of money to buy a DPC or DPM at the beginning will at least double the life of your floor and save a lot of money later on.
If you would like to enquire about our joinery options, please use the contact form at the bottom of this page. This is the information we will require in order to quote –
- Width of cabin
- Depth of cabin
- Number of rooms in the building
Don’t just repair your log cabins, take the opportunity to improve it as well!
Not only can we repair your garden building and maintain it so it is in tip-top condition. But we can improve your existing log cabin as well. We can offer any of our services individually or combine them. It is possible to “kill two birds with one stone” which is obviously more economic as well. A good example of this is to replace any rotten logs or timbers plus replacing your old rotten timber windows and doors. Possibly upgrading them with uPVC windows and doors.
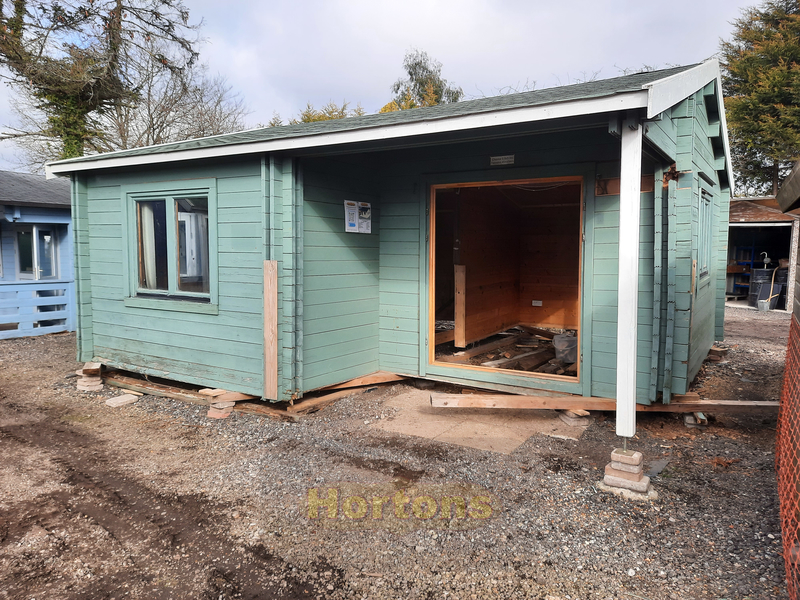
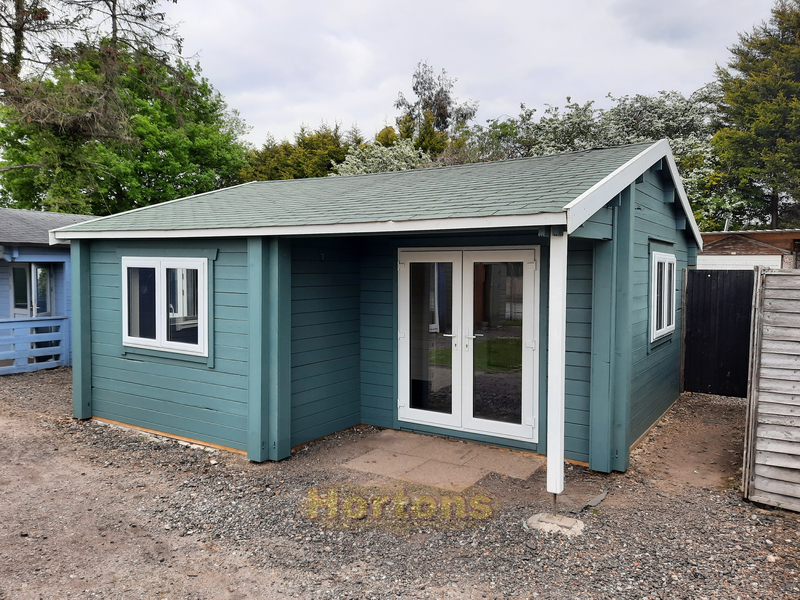
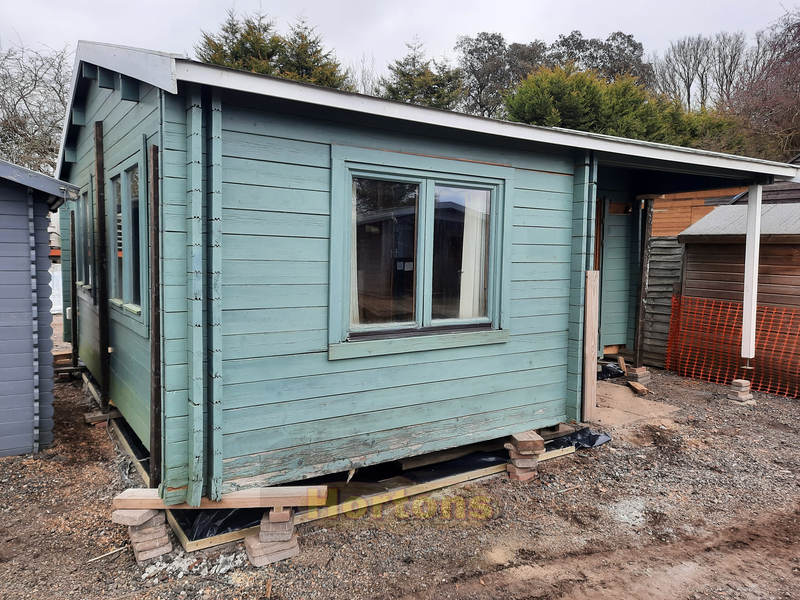
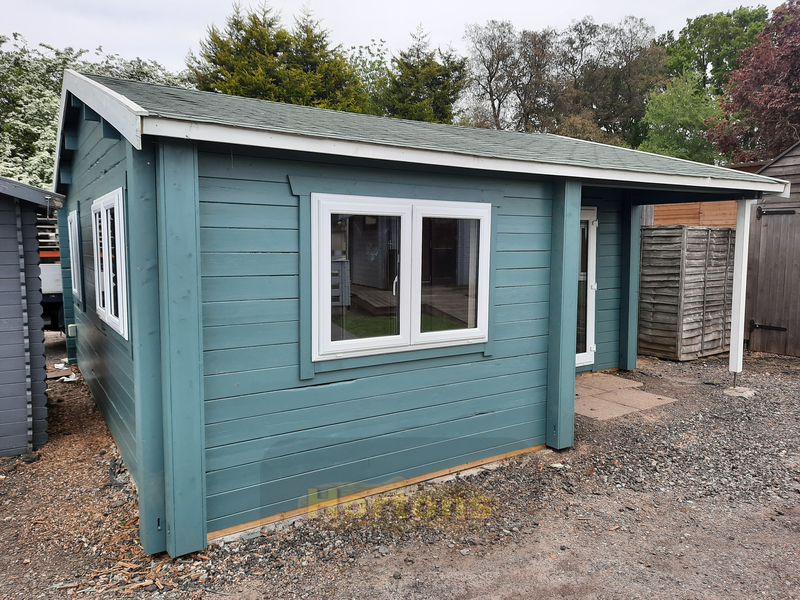
Another good example is to add roof insulation to your cabin whilst repairing your leaky roof. However, it doesn’t need to be anything major – whilst on site we can adjust your windows and doors back into full working order. Do you have a broken pane of glass? We can repair these as well (anything from single glazed timber shed windows right up to double glazed uPVC or aluminium doors).
Replace and upgrade your windows and doors
Sometimes it may just be that they just need a new lock or latch – we can fit one for you. Or it could be that the window or door sticks and doesn’t open – we can adjust these wherever possible. Or sometimes they are just too far gone to adjust or repair….
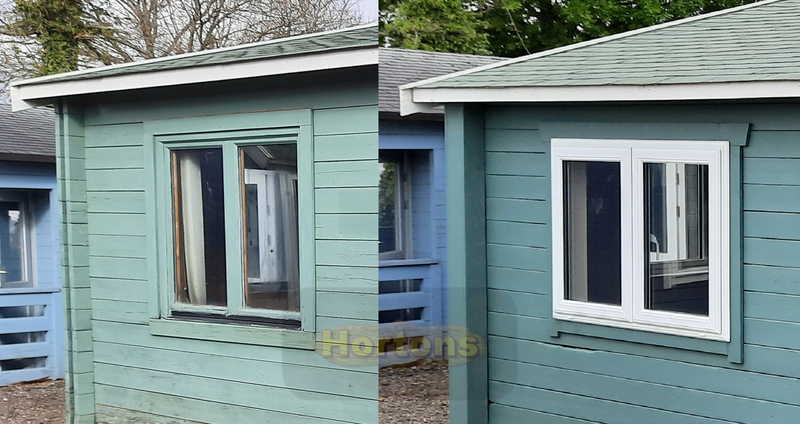
Our factory not only makes standard sizes but also any custom size of timber window or door for your garden building, to many different specification.
We also sell standard sizes of uPVC windows and doors which fit directly into our own garden cabins. However, your cabin may have different sizes – this is not a problem. We can also supply made to size uPVC windows and doors as well. It is worth noting that these frames need to use our unique subframes in order to fit into log cabins. There is no great premium to pay for this either, so it is still an economic option. This then eliminates one of the main problem sources for garden buildings – uPVC doesn’t need ongoing maintenance or painting. No fear of the doors dropping or the windows swelling such that they don’t work anymore. Nor of them rotting leading to them leaking as well.
Our uPVC joinery can have the same functionality as our timber joinery. We can still add trickle vents where required and tilt & turn functionality for windows.
Made to measure uPVC windows and doors
We sell PVCu joinery separately so customers can upgrade their existing cabins as well. It just requires our sub-frame to form the buffer between the frame and the wall logs. The wall logs need to be free to move up and down without hindrance. You cannot fix uPVC frames directly to the wall logs as this will cause no end of trouble.
Custom uPVC sizes available. We can help if you want to be able to make a straight replacement for your existing log cabin window. We can make uPVC joinery to any size, no problem. This would then only be a few minutes job to replace your old window with the new one in. If you would like to enquire about our joinery options, please use the contact form at the bottom of this page. This is the information we will require in order to quote –
- Wall thickness
- Height of the overall door / window frame (excluding any architraves or trims – we need the actual frame measurement. Contact us if you aren’t sure about this)
- Width of the overall window / door frame (excluding any architraves or trims – we need the actual frame measurement. Contact us if you aren’t sure about this)
- Which side you want the hinges to be on (looking from outside)
- The type of window you require (single glazed or double glazed timber or uPVC)
Repair or improve your existing log cabin roofing
We sell many different types of roofing material. The most popular for an apex roof being our felt shingles which have a 10 year guarantee and could last up to 30 years! If your building has a flat or pent roof with leaky felt – upgrade it to maintenance-free EPDM rubber roofing. This is one large sheet of rubber which has a 20 year guarantee!
A common fault with garden buildings is that many companies use timber strips to hold the EPDM edges, which will rot of course. Hortons UK Log Cabins only uses proper uPVC roof trims around the edges. This ensures they last as long as the EPDM roofing itself. What a great way to improve your existing log cabin, it looks much better and will last a lot longer. If you would like to enquire about our joinery options, please use the contact form at the bottom of this page.
This is the information we will require in order to quote for renewing your garden building roofing-
- If a “pent” roof (flat / sloping single pitch) – width of roof x length of roof (including all roof overhangs)
- If an “apex” roof (roof has 2 sides going up to a ridge where the 2 sides join). Ridge length. Rafter length (the full length of the sloping roof) for both sides of the roof (including all roof overhangs)
- If a “pyramid hipped” roof (4 or more sides, all meeting to a point at the top of the roof). The eaves measurement (the edge of the part of the roof along the perimeter). Each hip measurement connecting to that eaves side. We will need these for every part of the roof in order to work out the total roof area.
- If a “ridged hipped” roof (4 or more sides, all meeting into a ridge along the top of the roof). The eaves measurement (the edge of the part of the roof along the perimeter). The top “ridge” length (even if it goes to a point, ie = 0). Each hip measurement connecting to that eaves side. We will need these for every section in order to work out the total area of the roof.
Replace old rotten fascia boards
If your roofing has seen better days, then we would almost certainly need to replace the fascia boards as well. We can offer untreated, factory applied insecticide & fungicide basecoat or even pressure treated replacement fascia boards – please advise. We will also check the roof boards to make make sure that the old roofing hasn’t been leaking and degraded them. This is another case of killing 2 birds with 1 stone. It is our standard practice to replace any rotten boards if reroofing a garden cabin thus ensuring it stands the test of time. Following on from that, we can also adjust your existing guttering or fit new guttering. We can make sure the rain water properly drains away.
If you would like to enquire about our joinery options, please use the contact form at the bottom of this page.
Improve your existing log cabin insulation
Add roof & floor insulation to make it an all year cabin. All too often what seems like a good idea doesn’t quite turn out as expected. You may think that a 45mm thick log cabin is easily warm enough to use all year round. Only to find out that it isn’t and it turns into a large, expensive storage shed. Nobody wants to use it if it’s cold inside.
The crucial thing that people forget that heat rises so the thickness of the walls doesn’t help. Log cabin roofs are usually only 18mm thick (quite often thinner with cheaper log cabins). Therefore any heat just disappears out of the roof. It is the same with the floor. A cold floor will inevitably influence the overall temperature inside the building. Not only that but a cold floor = cold feet! And cold feet = a cold person – not ideal! Insulating the roof and floor makes a huge difference and will make it useable again, even in the winter. If you would like to enquire about this service using the form at the bottom of this page, this is the information we will require in order to quote –
- Rafter length
- Ridge length
We can add extra courses of logs to make it taller without dismantling the whole cabin. We can use our air jack equipment to lift the whole cabin up. Then simply add more courses of logs underneath. If you would like to enquire about our joinery options, please use the contact form at the bottom of this page.
Is your existing garden building too small to be useful?
Whatever style, design or specification your garden cabin is, we supply extension kits that will marry up to compliment it. Thus giving you the size of garden building that you need. And which won’t look like an eyesore which is just “stuck” onto your shed / workshop / garden office / log cabin. If you would like to enquire about this, we will need the size and specifications of what you require. Plus also please send a photo of your existing building. So we can assess how the cabin extension needs to look as well.
However you want to improve your existing log cabin, we can help. The first step is to tell us what renovation or repair work you need for your garden building by filling out the form below.
Book your garden cabin survey now to find out how we can help you.
