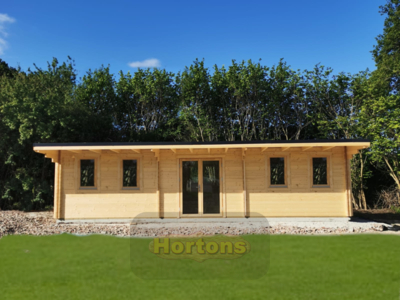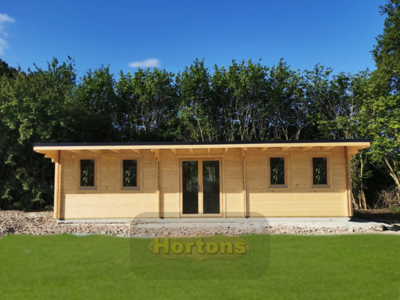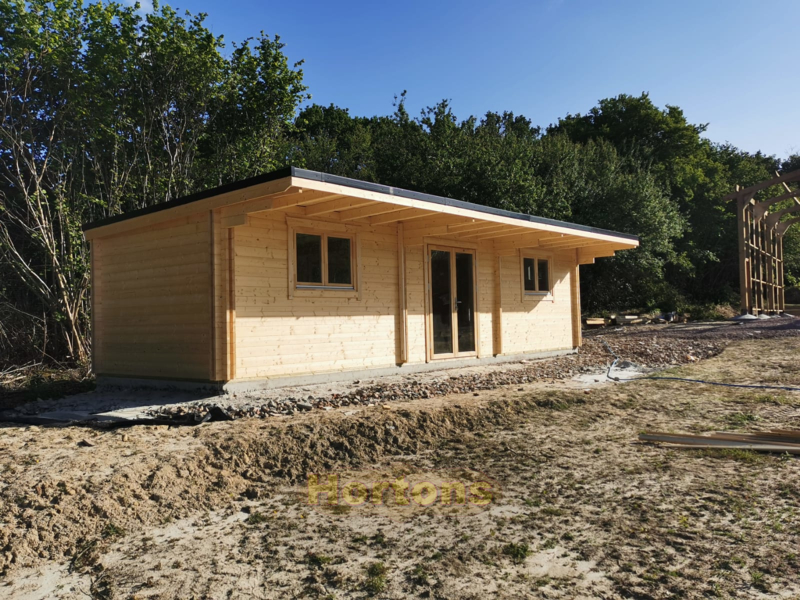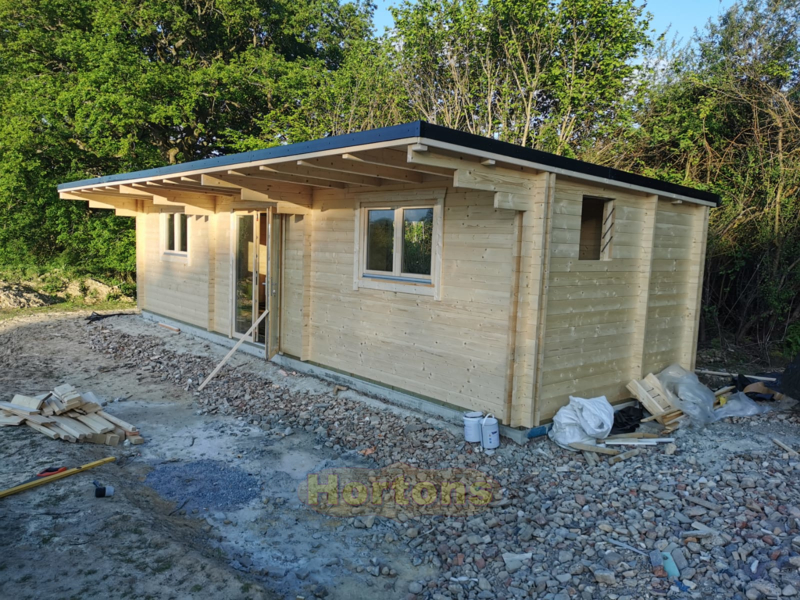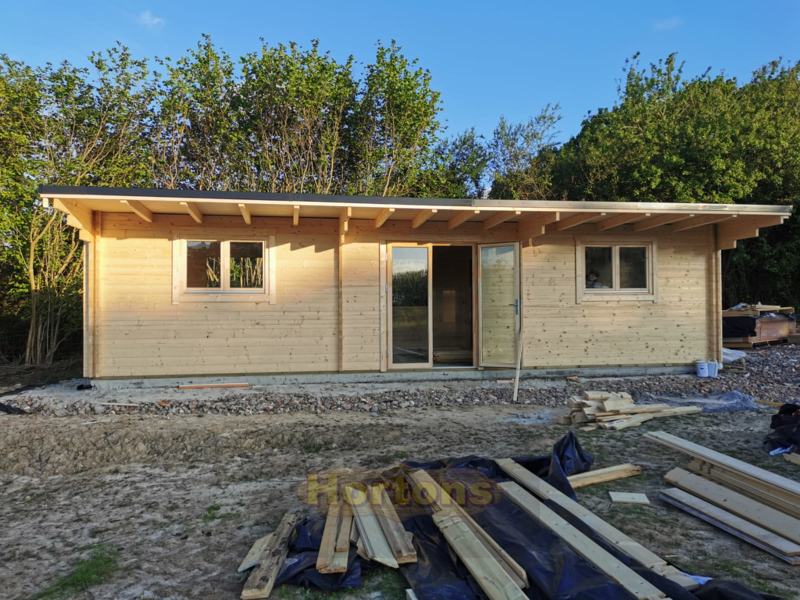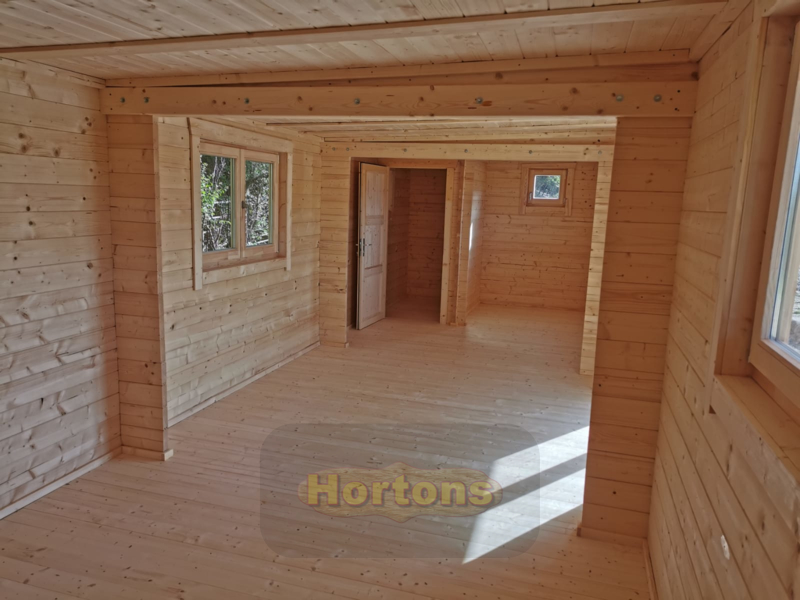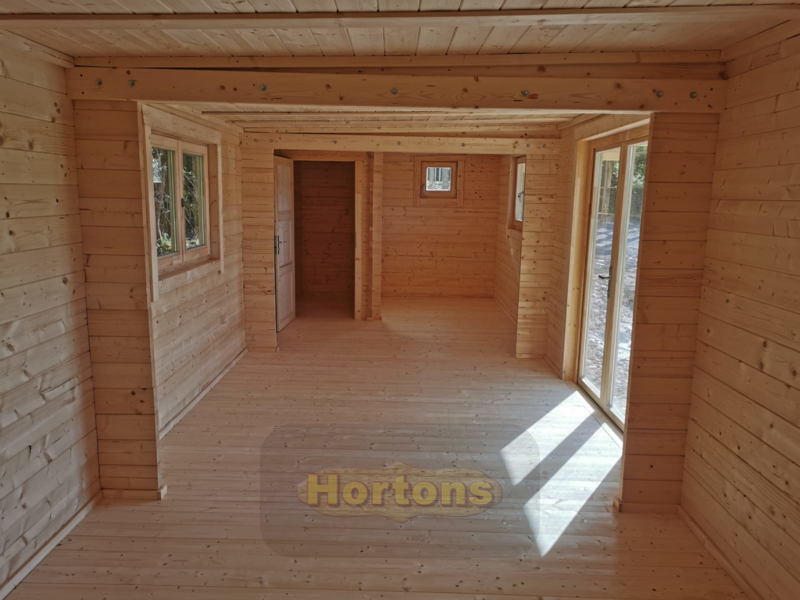Which wall thickness and cabin specification is best for you?
Insulating the roof and floor of a single skin cabin dramatically improves their usability (warmer in the winter and cooler in the summer), but a Twin Skin is far superior. The table below shows the values achieved with Hortons log cabins (the lower the U value, the better it is).
Cabin Specifications
U-value of Building (W/m²K)
28mm log cabin, no insulation
2.56
45mm log cabin, no insulation
2.28
28mm log cabin, with just roof insulation - no floor insulation
1.78
45mm log cabin, with just roof insulation - no floor insulation
1.48
45mm log cabin with roof and floor insulation
0.84
70mm log cabin with roof and floor insulation
0.81
Hortons Insulated Twin Skin Log Cabins
35+35mm Twin Skin log cabin with standard fiberglass insulation kit
0.6
35+35mm Twin Skin log cabin with standard Celotex insulation kit
0.35
45+45mm Twin Skin log cabin with standard Celotex insulation kit (50mm wall cavity)
0.34
45+45mm Twin Skin log cabin with non-habitable UK Building Regulations Celotex insulation kit (90mm wall cavity)
0.23
45+45mm Twin Skin log cabin with UK Building Regulations Celotex insulation kit (105mm wall cavity)
0.21
70+70mm Twin Skin log cabin with UK Building Regulations Celotex insulation kit (105mm wall cavity)
0.2
lower the U value, the better it is) -
For realistic comparison purposes, this is a table showing the U values required by UK Building Regulations for homes over
the years, so you can see how the insulation of our cabins compare with houses built through the decades -
Year
1965
1970
1980
1990
2000
2010
2016
2016
2022
Whole Building U-value (W/m²K)
1.95
1.81
1.59
0.99
0.63
0.37
0.25
0.25
0.23
We also offer upgrades for windows and doors, glazed areas, and cold spots. Upgrading these makes a big difference as well.
Kingston 35mm 10.5 x 3.5m £9,371.89
General options (popular options to choose for our log cabins)
No options found for this product ID.
Roofline options
No options found for this product ID.
Windows and doors
No options found for this product ID.
Paints and treatments (Factory painting or self-application options)
Not required
Installation service for log cabins and timber buildings
No options found for this product ID.
Other items that you may want to enquire about
No options found for this product ID.
Kingston 45mm 10.5 x 3.5m £10,639.21
Kingston 60mm 10.5 x 3.5m £13,475.94
Kingston 70mm 10.5 x 3.5m £15,123.19
Kingston Twinskin 35 + 35mm 10.5 x 3.5m £15,089.02
Kingston Twinskin 45 + 45mm 10.5 x 3.5m £16,999.89
Kingston Twinskin 60 + 60mm 10.5 x 3.5m £22,979.19
Kingston Twinskin 70 + 70mm 10.5 x 3.5m £26,235.91
Large insulated garden room
This 10.5m x 3.5m large insulated garden room has various options including -
Single skin
Single skin with an insulated roof and floor
Fully insulated Twin Skin (insulated walls, roof and floor).
However, there are also various levels of Twinskin insulation available for this cabin as well. We can even insulate it to fully comply with 2022 Building Regulations for a dwelling. This means it will easily comply with UK Building Regulations required for a garden annexe making sure everyone inside is warm and cosy in the winter with minimal heating. Not only that, but insulation works both ways - it will also be cool in the summer.
Design the garden building you need
Once you have decided on which wall thickness and specification that you want for your large insulated garden room. We offer a myriad of other options as well. This then allows you to specify the cabin to your own requirements and needs. All you need to do is start scrolling down the page and tick any of the options that you require and then "Add to cart" for your running total.
Custom and bespoke garden room options
We offer the biggest range of building options but there is always room for more! If you can't see what you want or we don't quite offer the option that you need - then please contact us! We can custom build any of our garden rooms. Including this large insulated garden room, to any shape, design, size or specification...all you need to do is ask.
Does this cabin comply with building regulations?
There is a misconception that UK Buildings Regs will be needed of a building over 30sqm. This is not quite true - it is the internal size that counts and not the overall building size. This cabin is right on the cusp as it depends which wall thickness you opt for as to whether it is greater than 30sqm internally. If you opt for the fully insulated Twin skin, then it is less than 30sqm. But if you opt for a single skin wall then it is just over. However, this is not the be all and end all!... We can reduce the depth, width or both measurements such that is is less than 30 sqm if required. We have a solution for every occasion!
