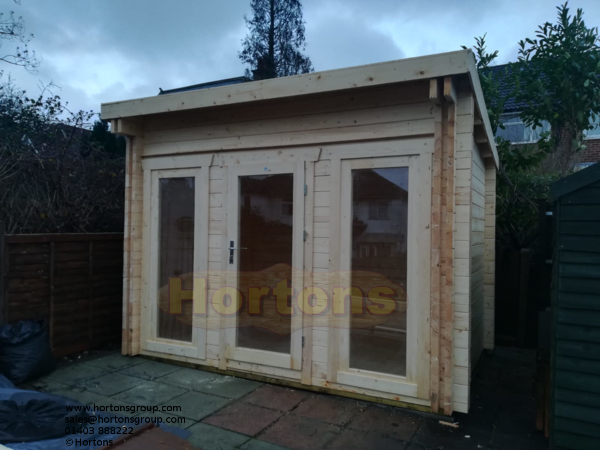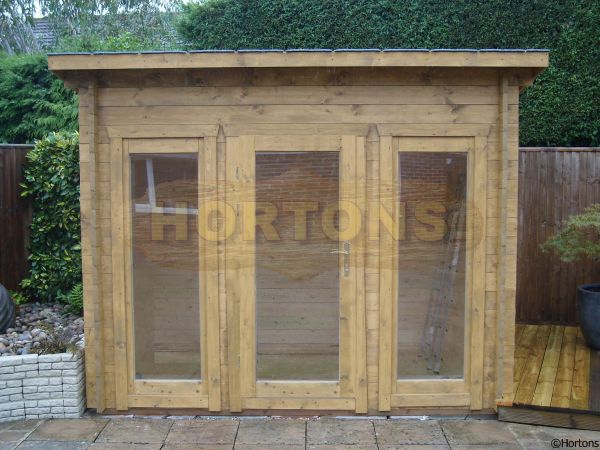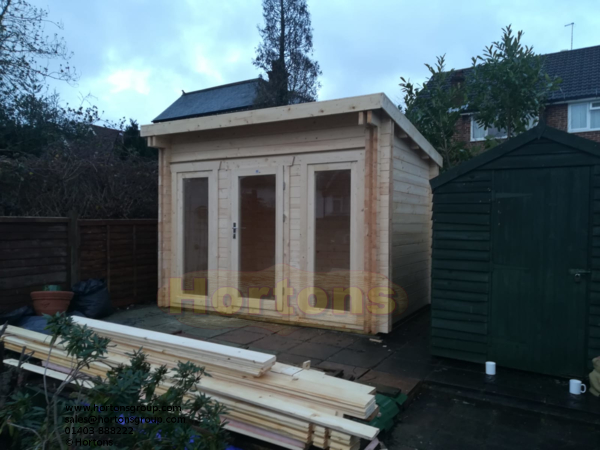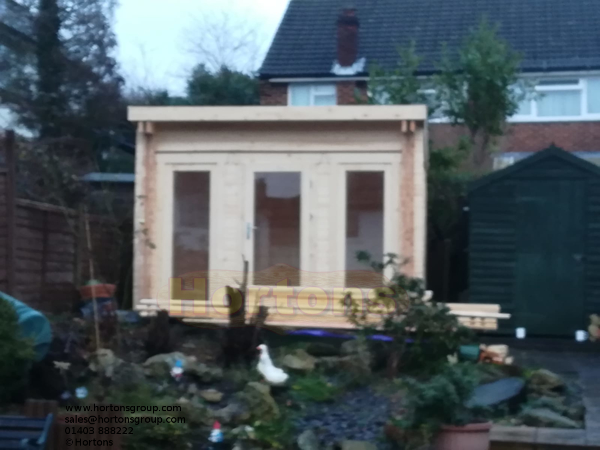28mm Dulwich 3.5 x 2.5 Pent roof Log Cabin £3005.55
General options (popular options to choose for our log cabins)
Not required Required (+£27.78)
Upgrade To Heavy Duty 28mm Floor Boards (+£69.88)
Roofline options
Enough Felt Roll for this building (+£73.23)
Required, please choose colour below (+£177.80)
Please choose from this dropdown menu Black hexagonal Green hexagonal Red hexagonal Black square Green square Red square Black hexagonal
Green hexagonal
Red hexagonal
Black square
Red square
Seamless rubber sheet, includes all adhesives and uPVC trims required (+£462.00)
inc. underlay & nails (+£1327.54)
Not required Required for pent roof (+£47.92) Not required
Required for pent roof
Windows and doors
Not required 1 required (+£29.07) 2 required (+£58.14) Not required
Paints and treatments (Factory painting or self-application options)
Click to open Remmers colour chart X
Remmers treatment not chosen Stone pine Teak Mahogany Nutwood Chestnut Palisander Rustic oak Light oak Hemlock Frisian blue Salt green Fir green White Silver grey Clay grey Window grey Tuscany grey Graphite grey Sand grey Mist grey Platinum grey Water grey Anthracite grey Granite grey Ebony Further colours available, please ask for details
Not required Required, please choose colour (+£117.00)
Click to open Sadolin colour chart X
Sadolin treatment not chosen Black Gloss Black Satin Super White Gloss Super White Satin Walnut Amazonian (Superdec) Antler Brown Apricot Asteroid Atlantic Blue Beige 21 Berberis Blue Bleached Oak Bleached Rose Blue Grey Blue Peter Blueberry (Superdec) Brandy Alexander Brickwork Bright Blue Brown Burlesque Burnt Plum Butterscotch (Superdec) California Gold Cappuchino Caramel Crisp (Superdec) Carolina Stone (Superdec) Chalky Blue Cherrywood Chocolate Cirrus Cloverleaf Coastal Grey Coffee Bean Concorde Grape (Superdec) Conifer Dark Brown Dark Dusty Rose Dark Green Deep Brunswick Green Dill Pickle Dune Dusty Rose Eminence Eryngium Blue Falistraw French Grey Gingerbread Green Humber Grey Humber Grey Grey Humber 93 Gull Grey Hemlock Hidcote Green Hosta Green Hot Lava Hudson Bay Iberis White Ilex Green Jungle Green Lapis Lazuli Light Brunswick Light Green Light Green Humber Light Grey Lignite Limestone Magnolia Mahogany (Superdec) Marina Maroon Mellow Yellow Mid Green Monaco Nigella Blue Obsidian Old English Old Red Pea Green Ponderosa Pine (Superdec) Quarry Grey Rabbits Tale Rain Forest Red Pepper (Superdec) Reddish Brown Ripple Grey Rose Smoke Russet Sargasso Sea Shaman Rust Red Sandbank Sherwood Slate Speculum Smoke Grey Soft Green Spicy Brown Stephanotis Stone grey 213 Stratus Swedish Red Teak (Superdec) Toasted Almond Tundra Volcanic Ash (Superdec) Whisper Grey Wild Grape Wisteria Lilac Zinnia Red African Walnut Antique Pine Burma Teak Dark Palisander Ebony Jacobean Light Oak Mahogany (Classic) Natural Redwood Rosewood Teak (Classic) African Violet Alumina Amazonian (Classic) Autumn Leaf Blueberry (Classic) Bonanza Brandy Wine Butterscotch (Classic) Caramel Crisp (Classic) Carolina Stone (Classic) Catalina Grey Celery Leaf Chicago Grey Concorde Grape (Classic) Copper Wash Dark Olive Deep Blue Deep Green Dover Grey Eucalyptus Faded Denim French Navy Gossamer Blue Grass Green Gregorian Grey La Marne Lancelot Leaf Green Mangrove Northern Pike Opal White Peach Taffy Peach White Peacock Copper Ponderosa Pine (Classic) Red Pepper (Classic) Satin Lilac Saucy Green Slate Grey Smokey Blue Smokey Mountain Smokey Olive Talon Volcanic Ash (Classic) White Birch Winter Ice Woodruff Zodiac Blue
Not required Required for walls and ceiling (+£72.72) Required for ceiling only (+£72.72)
Not required Clear Duratough Floor Varnish (+£32.33)
Installation service for log cabins and timber buildings
All surfaces (internal and external) of your log cabin must be painted with an appropriate timber treatment or sealer
Other items that you may want to enquire about
Tick this box if you would like a quote for a concrete base
3.5 x 2.5m Dulwich Pent roof 35mm log cabin £3185.03
3.5 x 2.5m Dulwich Pent roof 45mm log cabin £3512.40
3.5 x 2.5m Dulwich Pent roof 60mm log cabin £4293.43
3.5 x 2.5m Dulwich Pent roof 70mm log cabin £4742.90
3.5 x 2.5m Dulwich Pent roof 28+28mm Twinskin log cabin £4606.93
3.5 x 2.5m Dulwich Pent roof 35+35mm Twinskin log cabin £4999.52
3.5 x 2.5m Dulwich Pent roof 45+45mm Twinskin log cabin £5530.89




